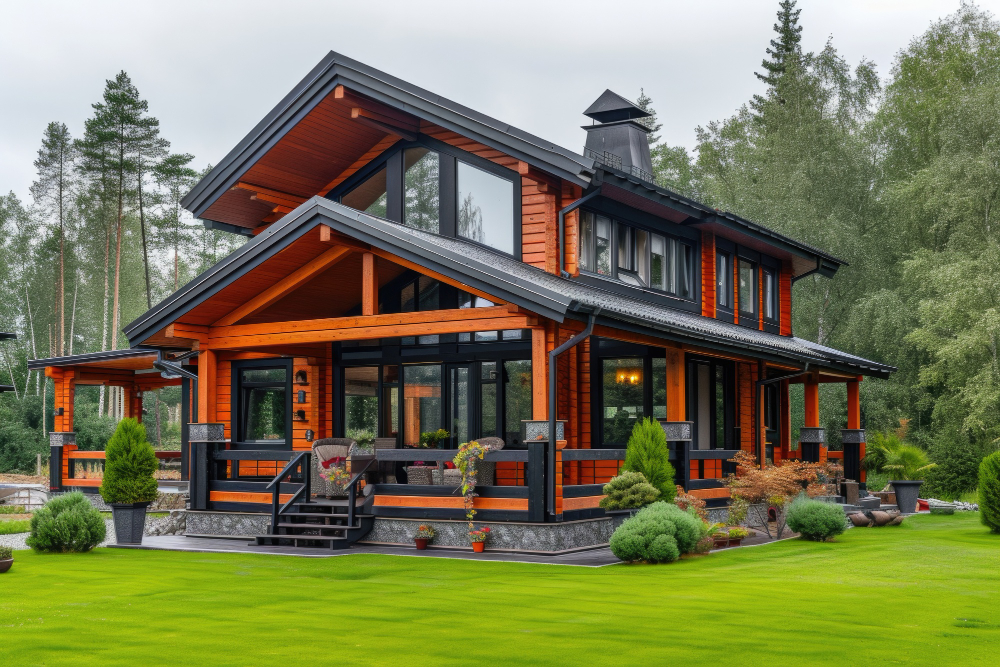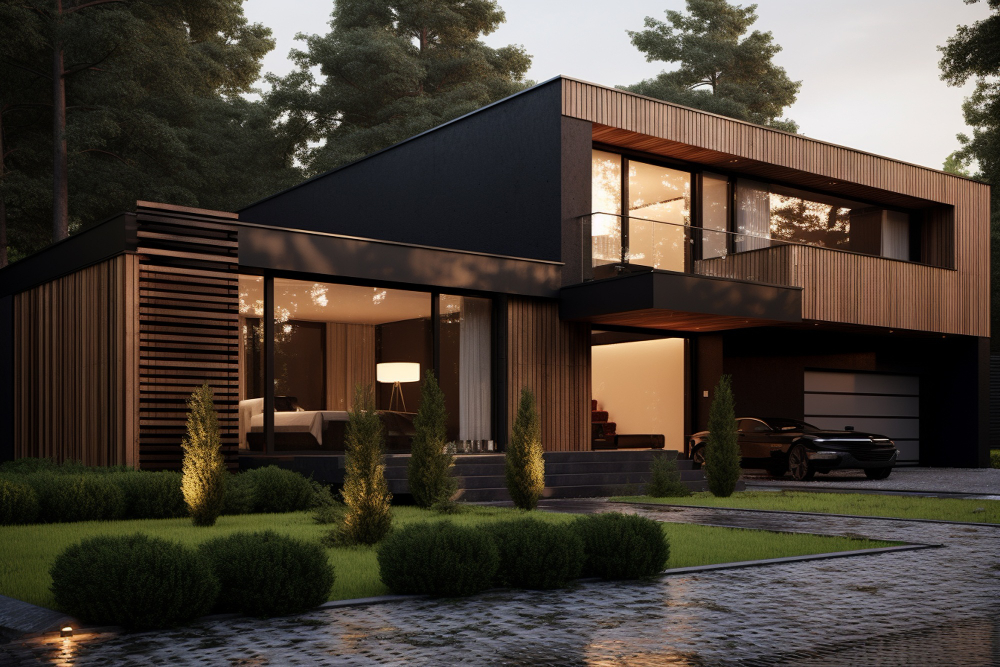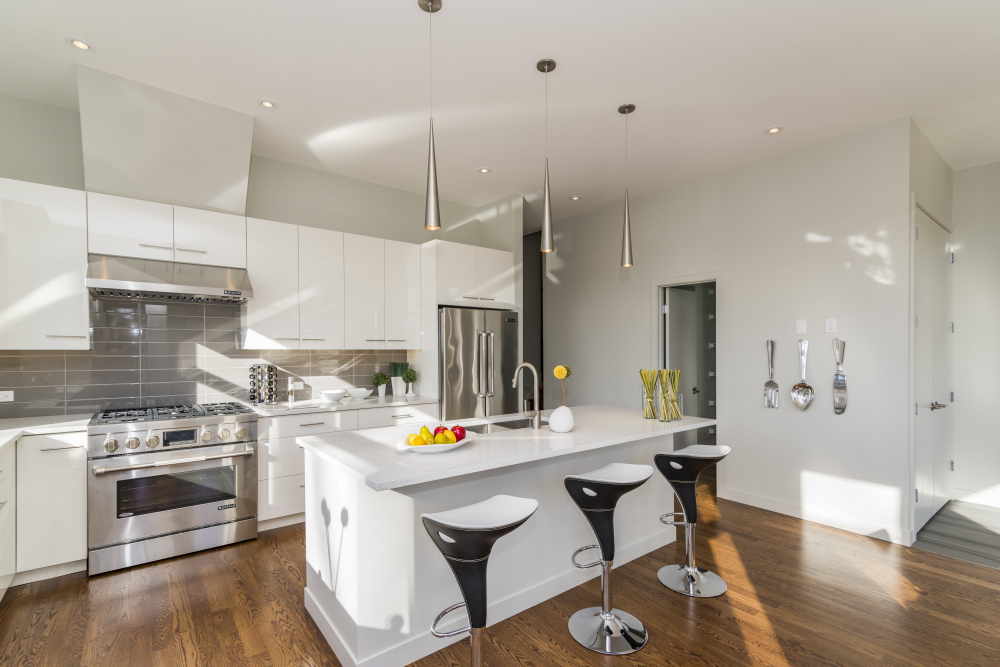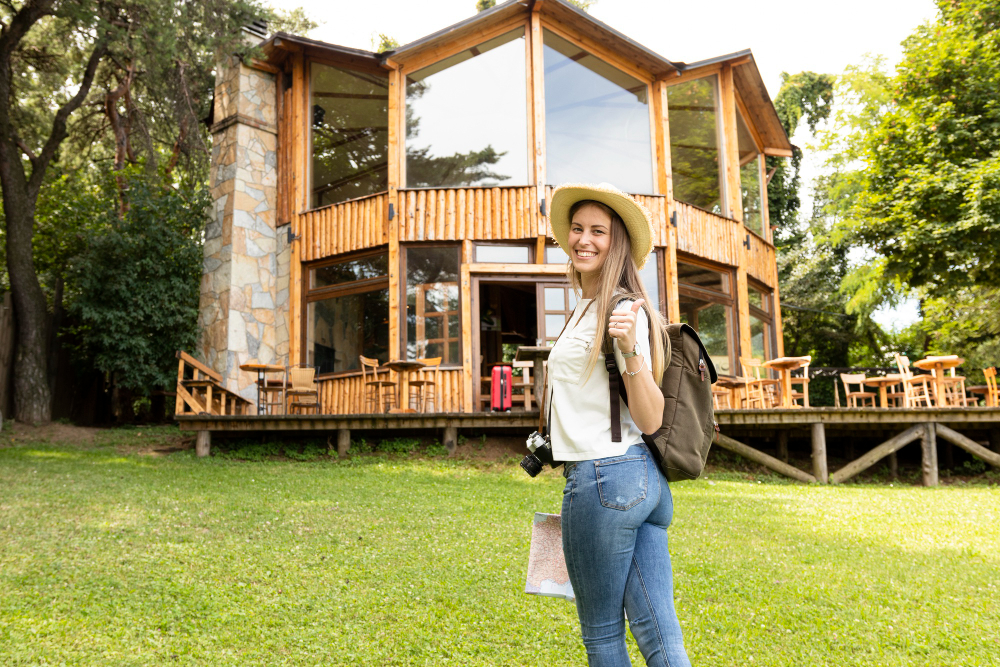From Concept to Creation: DESIGN, BUILD, REMODEL
Welcome! At House, we provide a full range of residential design and construction services. Watch the video and keep scrolling to discover more about what we offer!
Serving SOUTHERN CALIFORNIA and Surrounding Areas
We Offer the Following Services at NO COST to You
Phone Consultation Personalized solutions for your inquiries directly!
Design and Build: ADUs, Custom Homes, and Renovations
Our specialized design service for custom homes and accessory structures brings your ideas, style, and vision to life, delivering detailed construction documents and photo-realistic renderings.

Additional and Accessory Dwelling Units – ADU’s
These are often known as backyard homes, granny flats, mother-in-law suites, guest houses, casitas, pool houses, and accessory structures. These permanent buildings are designed and constructed according to locally adopted IRC building codes and municipal zoning regulations.

Custom Small, and Large Homes
Our small, and large single-family homes are designed and constructed in compliance with locally adopted IRC building codes and municipal zoning regulations.

Home Remodeling, Home Addition, and Home Renovation
Our mission is to turn your ideas and vision into detailed plans and a newly built space that suits your lifestyle.

Park Model Homes
Park models are typically designed and built to be 399 square feet, with maximum dimensions of 15 feet wide and 15 feet tall. They are commonly placed in RV parks or on rural properties outside city limits.
Our Custom Design Packages are personalized for your project’s needs.
We offer diverse 3D modeling and rendering services to provide unique views of your new space before construction.
Our comprehensive approach ensures a seamless journey for our clients, from the initial desire to build to the finished project.
Let’s start designing, Today!
This is How We BEGIN!
You can submit a general inquiry through the ‘Contact Us’ form or schedule a free phone or Zoom consultation with us. After our discussion, we will recommend the next steps, which may include one of the following options:
01
On-Site Meeting
Schedule an in-person visit to discuss your vision and requirements for the project.
02
Feasbility Study Report
Conduct a detail feasbility study of your site and provide a comprehensive report
03
Pre-Construction Agreement
Enter into a mutual agreement to proceed design, engineering, and permitting services
04
Detailed Site Analysis
Perform an in-depth site analysis by our highly experienced team member
Custom Design Agreement Process
Initial Meeting: Once you enter into a custom design agreement with us, you will schedule a design-criteria meeting, which can be held in person or via Zoom, based on your preference.
Conceptual Planning: We will start drafting conceptual floor plans and site plans. A property survey is necessary at this stage; if you don’t have one, we can help you obtain it.
Conceptual Plan Review: The conceptual plans will be sent to you via email. You can respond with your approval, request revisions, or schedule a phone or Zoom meeting with your designated design lead.
Electrical Layout Drafting: We will create an electrical layout plan that includes details like light fixtures, switches, and outlets. This will be provided to you alongside any revisions to the previously discussed floor plan.
Material Selection Consultation: After you approve or request revisions to the electrical layout plan, we will customize a materials specifications Google Sheet for you. We’ll send this to you and arrange a Zoom meeting to discuss the sheet and consult on material selections for your project.
Exterior Elevation Design: We will draft exterior elevation plans (side views of the structure) and send them to you for review. After your approval or revision request, we will finalize the drafting process, which includes detailing, cabinet elevations, roof plan, plumbing plan, and the finalized site plan.
Permit File and Construction Documents: The Permit File and Construction Documents will be completed once we receive the necessary documentation and plans from our engineering partners, including the Septic Engineering Plan, Geo-Tech Engineering, and Civil Engineering (Tap Plan), among others.
Contract Finalization: We will provide you with a Hard-Cost Contract for e-signature. This contract includes the total price, draw schedule, terms, material specifications, and plans. If you haven’t made all your finishing material selections by the time the contract is ready, we will define line-item allowances for each selection to provide you with a Hard-Cost. If post-contract selections exceed the allowance, the difference will be billed as a change order. If the selections are under the allowance, the difference will be credited toward your final payment.
Along with drafting blueprints for construction, our comprehensive design-build approach often includes:
- Geo-Tech Engineering (soil drilling, sampling, lab testing, and engineering reports)
- Civil Engineering (tap plans for water meter/tap and sewer improvements)
- Structural Engineering (foundation, shear/wind bracing, and framing for ceilings, roofs, and subfloors)
- Septic Engineering
- City and/or county permitting
- Land development
- Utility connections
- Complete construction services
Our aim is to provide clients with a relaxed, professional, enjoyable, and high-quality construction experience as a one-stop-shop design-build firm.